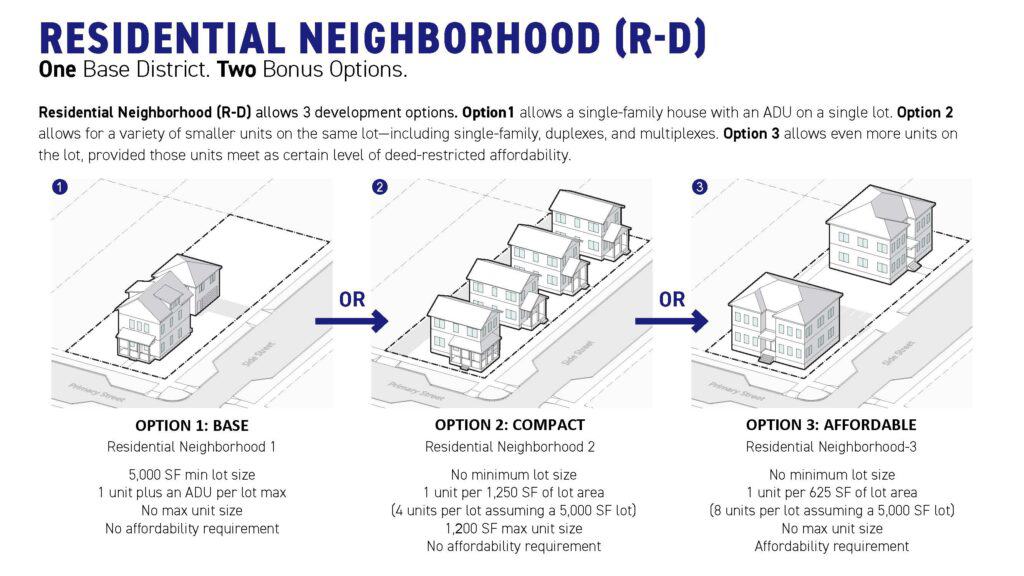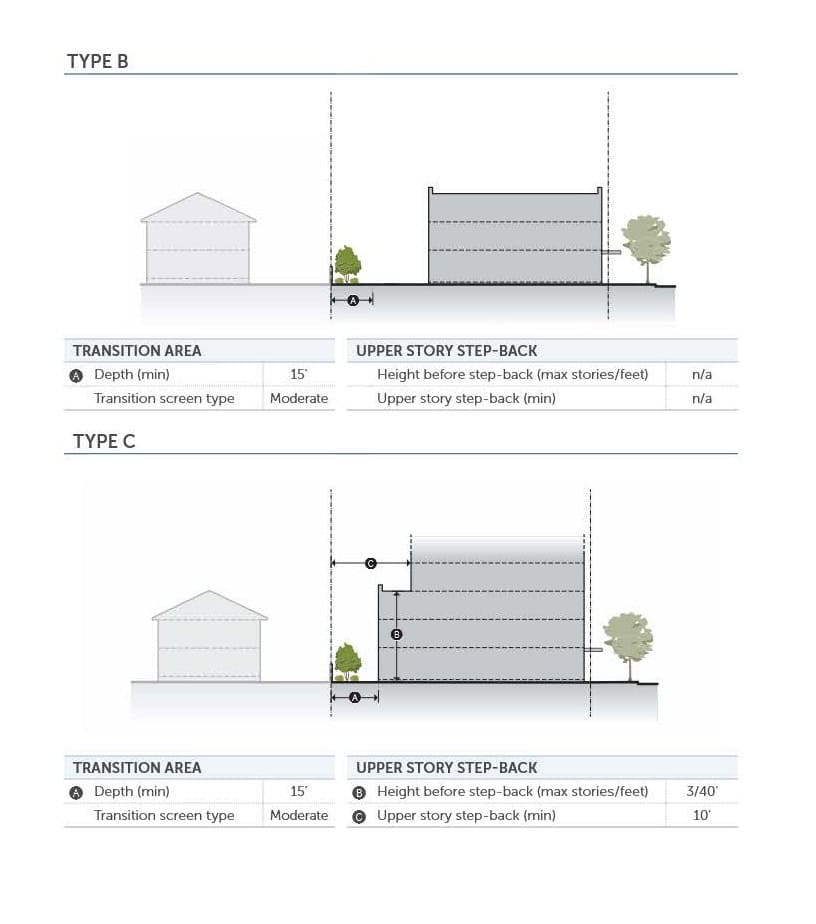By Mimi Kessler and Tom Miller
Unlike many Durham neighborhoods, Trinity Park was developed to have every kind of housing: single family, duplex, townhome, and apartments. In many ways it is a model for what is desired all over the city.
Trinity Park, Old West Durham, Watts Hospital-Hillandale, Walltown, and Durham’s other city neighborhoods will soon be rezoned if the city council adopts the proposed new zoning code being drafted right now.
Since 2024, city planners and consultants have been working on an entirely new zoning code – Unified Development Ordinance or “UDO.” While the drafting project is not finished, what has been revealed to the public portends big changes for Durham neighborhoods. Some of them are worrying.
There are several considerations beyond the specific standards.
First, Relaxed Standards – The proposed UDO significantly relaxes current development standards in most instances. Under the provisions of a law adopted by the North Carolina General Assembly at the end of 2024, local governments are forbidden to make development rules stricter without developer consent. This new statute hamstrings local planning and makes code revisions like Durham’s doubtful enterprises. Once adopted, changes would be final. Mistakes cannot be fixed.
Second, Public Say in Development Decision Making – By relaxing the rules in the UDO, developers will be able to build more “by right.” They will not have to apply for public approval through rezoning requests. Neighbors will have no say in how their neighborhoods grow and change. The city will give away the leverage it now enjoys to obtain developer commitments for affordable housing and other public benefits.

Residential Zoning:
Currently much of Trinity Park and the other neighborhoods are zoned Residential Urban or Residential Suburban. Allowed in these zones are single-family homes, duplexes, and, under what is called the “small lot option,” houses containing 1,200 sq. ft. of living area on lots not smaller than 2,000 sq. ft. Accessory dwelling units (ADUs) are also allowed. With some exceptions, apartment buildings are not allowed under the current neighborhood zoning rules and townhouses are allowed only under limited circumstances. There are some multifamily, Planned Density Residential, and Design District zones. Parts of Old West Durham and Watts-Hillandale are assigned to these zones to allow thousands of apartments.
The new UDO draft is complex, but here are some the salient changes proposed for existing Durham neighborhoods:
- Nearly all city neighborhoods, regardless of which residential zoning now applies to them, will be rezoned to one main residential zone called R-D or Residential District.
- In R-D, the minimum lot size will be relatively small – 5,000 sq. ft.
- The maximum height in R-D will be three stories or 40 feet.
- A lot in R-D could contain a single-family house or a duplex. ADUs will be allowed.
- In R-D, under new rules similar to the current “small lot option,” any number of houses containing no more than 1,200 sq. ft. of living area will be allowed at the rate of one house for each 1,250 sq. ft. segment of lot area.
- R-D will also allow apartment buildings containing up to one dwelling unit for each 625 sq. ft. of lot area. On a typical 50’x150’ neighborhood lot, then, as many as eleven apartments could be built in buildings up to three stories tall.
- Houses and buildings in RD will be allowed very close to the street (10ft) and neighboring properties (5ft).
- Townhouses are not currently contemplated for R-D, but city planners have announced that they are considering changing the draft rules to allow townhouses in R-D.
The diagram above illustrates the “options” of what can be built in R-D. By providing options, local jurisdictions can provide more specific guidance according to state law.
In spite of our attempts to warn residents of these changes to the code, it will be a shock to existing single family homeowners to discover an apartment building is replacing their neighbor’s home without any notice because it can be built “by right”.
Commercial Neighborhoods:
Surrounding many neighborhoods are streets like Broad Street and Hillsborough Road that are currently zoned a mix of commercial, neighborhood commercial, and office zones. These streets are currently lined with former houses containing small businesses or professional offices. Here and there are small commercial developments like the one on Broad Street between Club and Englewood. Current rules keep these districts modest and make them more compatible neighbors with the homes that back up to them on residential streets. Under the proposed UDO draft, much of Broad and Hillsborough will be rezoned to CX-3 – a new zone requiring a mix of residential and non-residential uses. Some points about CX-3:
- As proposed, buildings in CX-3 could be as much as 175’ wide and as tall as 45 feet or three stories, but
- If a building in CX -3 contains “compact” dwelling units, that is units containing 450 sq. ft., the building could reach to 70’ or five stories in height.
- If a building in CX-3 contains affordable units there would be no height limit.
- The lot coverage allowed for buildings in CX-3 is 80% (meaning only 20% remains for empty space).
- Where CX-3 abuts R-D zoned property like on Broad Street, the proposed rules may require screening (a buffer) 15 feet deep. In this buffer a “moderate” screen, trees and shrubs would be required. If a six-foot fence or wall is included, the width of the buffer could be reduced to ten feet.

Commercial areas on Broad Street near Main Street, near Ninth Street, in the area between Main Street and Hillsborough Road west of Ninth, and at Northgate are proposed to be rezoned either CX-5 and CX-8, new zones which would allow even more intense and much taller development.
This is just a sampling of the many changes coming in the new UDO. The drafting and review process continues. The completed ordinance must still go through the Planning Commission and be approved by the City Council. Public hearings will be held before both bodies. These meetings are currently planned for the first part of 2026. These hearings are important because it may be your last opportunity to provide feedback on anything to do with zoning and development.
Additional observations:
Complexity – While the new rules are complex, they should be easier to use than the current confusing UDO. The illustrations are helpful.
Development Plans – Under current rules, developers often make commitments in development plans in order to win rezoning approval for their projects. Current development plans negotiated between neighbors and developers of major projects in Walltown, Watts-Hillandale, and Old West Durham address things like affordable housing, buffers, stormwater runoff, traffic controls, lighting, parking, and building height and design. Tuscaloosa – Lakewood has an agreement that a particular property will not be developed in the commercial neighborhood on Bus 15-501 (near Guglhupf) that backs up to their neighborhood. When the new UDO is adopted, will these development plans go away and leave the neighbors who negotiated in good faith empty-handed?
NOAH or Naturally Occurring Affordable Housing – Most of Durham’s real affordable housing is already built and exists in the city’s traditional neighborhoods. Relaxing rules to increase development intensity in existing neighborhoods encourages redevelopment of NOAH properties. The new UDO will target Durham’s smaller, less expensive homes and tend to accelerate gentrification in Durham’s underserved and previously redlined neighborhoods.
Home Ownership and Wealth Distribution – The new rules favor rental housing over homeownership by encouraging the replacement of existing neighborhood housing with rental units. In the United States, two percent of the population controls half of the nation’s wealth. For the remaining 98%, much intergenerational family wealth is invested in family homes. An apartment building is an investment property out of reach of most American families. Our development policies should protect existing wealth-building starter homes and encourage the creation of more of them.
Let’s hope that as the final parts of the new UDO are completed and the whole code is made available for public inspection and that our city officials will listen to Durham’s resident stake-holders and will be open to changing the rules before they are adopted.
The Planning Department has been informing residents of progress by releasing modules since early 2024. For more information, visit the Engage Durham site, www.engagedurham.comand click on the “new UDO” button.
To view presentations made to the general public about the project, go to https://www.engagedurham.com/215/Drafts-Maps-and-Presentations.
Or use these QR codes to access the information.

